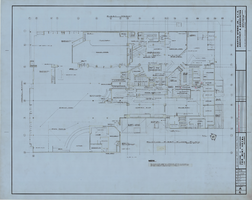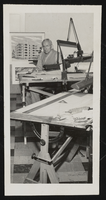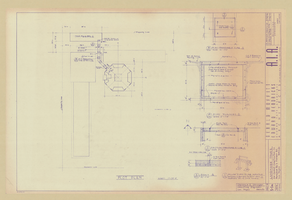Search the Special Collections and Archives Portal
Search Results
James R. Dickinson Library: additions, architectural drawings and electrical drawings, undated
Level of Description
File
Archival Collection
JMA Architecture Studio Records
To request this item in person:
Collection Number: MS-00783
Collection Name: JMA Architecture Studio Records
Box/Folder: Roll 73
Collection Name: JMA Architecture Studio Records
Box/Folder: Roll 73
Archival Component
Main ranch house architectural drawing, undated
Level of Description
File
Archival Collection
North Las Vegas Bicentennial Committee Photographs and Drawings of Kiel Ranch
To request this item in person:
Collection Number: PH-00005
Collection Name: North Las Vegas Bicentennial Committee Photographs and Drawings of Kiel Ranch
Box/Folder: Oversized Box SH-054 (Restrictions apply)
Collection Name: North Las Vegas Bicentennial Committee Photographs and Drawings of Kiel Ranch
Box/Folder: Oversized Box SH-054 (Restrictions apply)
Archival Component
Ranch hand's house architectural drawing, 1974
Level of Description
File
Archival Collection
North Las Vegas Bicentennial Committee Photographs and Drawings of Kiel Ranch
To request this item in person:
Collection Number: PH-00005
Collection Name: North Las Vegas Bicentennial Committee Photographs and Drawings of Kiel Ranch
Box/Folder: Oversized Box SH-054 (Restrictions apply)
Collection Name: North Las Vegas Bicentennial Committee Photographs and Drawings of Kiel Ranch
Box/Folder: Oversized Box SH-054 (Restrictions apply)
Archival Component
Ranch hand's house architectural drawing, 1974
Level of Description
File
Archival Collection
North Las Vegas Bicentennial Committee Photographs and Drawings of Kiel Ranch
To request this item in person:
Collection Number: PH-00005
Collection Name: North Las Vegas Bicentennial Committee Photographs and Drawings of Kiel Ranch
Box/Folder: Oversized Box SH-054 (Restrictions apply)
Collection Name: North Las Vegas Bicentennial Committee Photographs and Drawings of Kiel Ranch
Box/Folder: Oversized Box SH-054 (Restrictions apply)
Archival Component

Photograph of architectural rendering of Theatre Arts Building, Las Vegas, circa 1967-1969
Date
1967 to 1969
Archival Collection
Description
Architectural rendering of Theater Arts Building
Image

Mint Hotel and Casino: Existing 2nd Floor Plan: architectural drawing
Date
1969-10-23
Archival Collection
Description
Architectural drawing from Martin Stern Architectural Records (MS-00382).
Image

Mint Hotel and Casino: Existing 1st Floor Plan: architectural drawing
Date
1969-10-23
Archival Collection
Description
Architectural drawing from Martin Stern Architectural Records (MS-00382).
Image
Warehouse expansion: architectural, and mechanical drawings, 1969 February 14
Level of Description
File
Scope and Contents
This set includes drawings by Marnell Corrao Associates Incorporated (architect).
Archival Collection
Martin Stern Architectural Records
To request this item in person:
Collection Number: MS-00382
Collection Name: Martin Stern Architectural Records
Box/Folder: Flat File 60a
Collection Name: Martin Stern Architectural Records
Box/Folder: Flat File 60a
Archival Component

Photograph of McDonald-Kolben-Gabriele Architectural Firm, Las Vegas (Nev.), 1945-1955
Date
1945 to 1955
Archival Collection
Description
Inside view of McDonald-Kolben-Gabriele Architectural Firm at 1420 S. Sixth St., Las Vegas, Nevada.
Image

Original Landmark Tower structural drawings, sheets S1-S105: architectural drawings
Date
1961-10-26
Archival Collection
Description
Structural sheets for the Landmark Hotel and Casino, from flat file 232b of the Martin Stern Architectural Records (MS-00382).
Image
Pagination
Refine my results
Content Type
Creator or Contributor
Subject
Archival Collection
Digital Project
Resource Type
Year
Material Type
Place
Language
Records Classification
