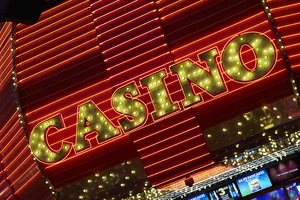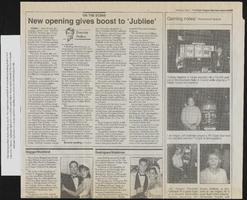Search the Special Collections and Archives Portal
Search Results
River City Casino & Hotel: conceptual study presentation sheets; renderings of elevations and master site plans; sketches of elevations, building component details, exterior building perspectives; completed construction photographs, 2010
Level of Description
Archival Collection
Collection Name: Bergman Walls & Associates Architectural Drawings
Box/Folder: Flat File 20, Digital File 00
Archival Component
Tropicana Las Vegas: sketches of exterior building perspectives, master plans, and floor plans; computer generated remodeling proposal set for facade and Beach Club, 2011
Level of Description
Archival Collection
Collection Name: Bergman Walls & Associates Architectural Drawings
Box/Folder: Flat File 22, Digital File 00
Archival Component
Unnamed drawings: site plans, floor plans, exterior and interior building perspectives, and site plans of an arena, hotels and hotel rooms, casinos, a club house, a single family residence, high-rise residential buildings, restaurants, and shops, approximately 1997 to 2017
Level of Description
Archival Collection
Collection Name: Bergman Walls & Associates Architectural Drawings
Box/Folder: Flat File 26, Digital File 00
Archival Component
Agua Caliente Spa, Hotel & Casino: renderings of interior and exterior building perspectives; sketches of building component details, floor plans, sections, elevations, exterior and interior building perspectives, 2001
Level of Description
Archival Collection
Collection Name: Bergman Walls & Associates Architectural Drawings
Box/Folder: Flat File 01, Digital File 00
Archival Component
Barona Food Court expansion: computer generated floor plans and sections, site plans, interior building perspectives; renderings of interior building perspectives; sketches of interior building perspectives, elevations, sections, reflected ceiling plans, 2013
Level of Description
Archival Collection
Collection Name: Bergman Walls & Associates Architectural Drawings
Box/Folder: Flat File 02, Digital File 00
Archival Component
McCarran Airport Expansion Appraisals, 1975-1990
Level of Description
Scope and Contents
The McCarran Airport Expansion Appraisals Series dates from 1975 and 1990 and contains materials related to the acquisition of land surrounding McCarran Airport in order to expand the airport. It includes appraisals of parcels of land as well as reviews of those appraisals completed by Jerry Bruner.
Archival Collection
Collection Name: Elmo C. Bruner Architectural and Real Estate Appraisal Records
Box/Folder: N/A
Archival Component

Photographs of Fremont Hotel and Casino sign, Las Vegas (Nev.), March 3, 2017
Date
Archival Collection
Description
The Fremont Hotel and Casino, operating since 1956, sits at 200 Fremont Street inside the Fremont Street Experience. Information about the sign is available in the Southern Nevada Neon Survey Sheet.
Site name: Fremont Hotel and Casino (Las Vegas, Nev.)
Site address: 200 Fremont St
Sign owner: Boyd Gaming
Sign details: Opened 1956, the Fremont was a 15-story high rise, tallest building in Nevada at the time. Boyd Gaming purchased the property in 1983.
Sign condition: 5 - well maintained signage
Sign form: Bullnose Architectural sign
Sign-specific description: Decorated shed that wraps two sides of the property. The neon is primarily red with reader boards spaced throughout. The wrap also has columns of light bulbs. A cabinet with the words "Sam Boyd's" is at the very top of the bullnose at the corner, with the word Fremont directly underneath. A large T.V. screen is in-between "Fremont" and "Casino," which is housed at the bottom of the bullnose.
Sign - type of display: Neon, Incandescent
Sign - media: Steel, Plastic
Sign - non-neon treatments: T.V. screens
Sign animation: Flickering lightbulbs
Sign environment: Property is on Fremont Street, near the Golden Nugget, 4 Queens, and Binion's.
Sign manufacturer: Possibly SSI
Sign - date of installation: c. 1983
Sign - thematic influences: Similar to that of other Fremont Street casino properties, the Fremont has a wrap of neon and incandescent bulbs going around the face of the building. The current signage went up in the 1980s, 20 years after the first of the wraps and bullnoses went up in that area.
Sign - artistic significance: When Sam Boyd purchases the property and changed the signage, it appears he wanted to stay consistent with the other larger casino properties in that area. A decorated shed was put on the building, with a large bullnose on the corner.
Survey - research locations: Vintage Vegas, The Magic Sign, Fremont Hotel Website, Boyd Gaming Website
Survey - research notes: There is a good chance that SSI designed the Sam Boyd signage. There is photo evidence in the Federal Heath photo collection at the Neon Museum showing a piece from the property in their shop back in the early 1980s.
Surveyor: Wyatt Currie-Diamond
Survey - date completed: 2017-09-09
Sign keywords: Architectural; Neon; Incandescent; Steel; Plastic; Bullnose; Video screen
Mixed Content
Dayvid Figler oral history interview
Identifier
Abstract
Oral history interview with Dayvid Figler conducted by Claytee White on July 28, 2010 for the Voices of the Historic John S. Park Neighborhood Oral History Project. In this interview, Figler discusses moving with his family to Las Vegas, Nevada as a toddler and growing up in an apartment near the Las Vegas Convention Center. After graduating law school in Arizona, Figler returned to Las Vegas and, in 2000, purchased a home in the John S. Park neighborhood. Figler talks about the ownership history of the house, neighbors including casino owner Bob Stupak and Nevada senator Bob Coffin, and the growth and development of the John S. Park Historic District.
Archival Collection

