Search the Special Collections and Archives Portal
Search Results
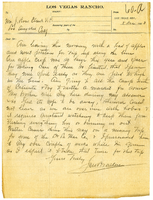
Letter from J. K. W. Bracken to J. Ross Clark, December 5, 1903
Date
1903-12-05
Archival Collection
Description
Letter discusses Bracken's trip to sell apples and sweet potatoes as well as the hobo problem in Las Vegas.
Text
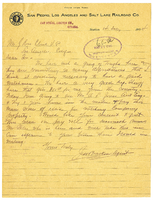
Letter from J. K. W. Bracken to J. Ross Clark, December 14, 1904
Date
1904-12-14
Archival Collection
Description
Letter discusses the need to pay the deputy sheriff in Las Vegas extra to patrol company property to protect against gang pillaging.
Text
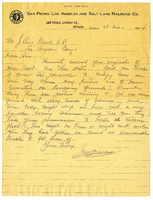
Letter from J. K. W. Bracken to J. Ross Clark, December 28, 1904
Date
1904-12-28
Archival Collection
Description
Letter addresses the situation of people coming to the Las Vegas townsite and attempting to get land by illegal schemes.
Text
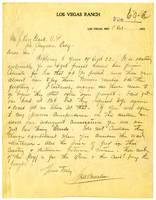
Letter from J. K. W. Bracken to J. Ross Clark, October 8, 1903
Date
1903-10-08
Archival Collection
Description
Letter discusses the situtation for hauling freight in and out of Las Vegas from Caliente.
Text
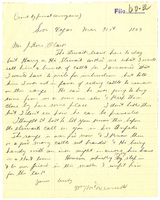
Letter from William McDermott to J. Ross Clark, March 31, 1903
Date
1903-03-31
Archival Collection
Description
Letter discusses Harry and Hiram Stewart's intention to purchase cattle for their ranch from the Las Vegas Ranch.
Text
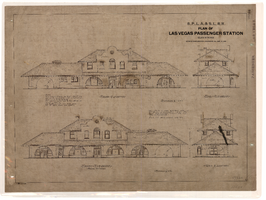
S.P., L.A. & S.L. Railroad plan of Las Vegas passenger station, sheet 1, March 31, 1905
Date
1905-03-31
Archival Collection
Description
Pen and ink architectural drawings and text, including notations in pencil for the construction of the San Pedro, Los Angeles and Salt Lake Railroad passenger station, located northwest of Clark's Las Vegas Townsite. Set of sheets includes: no. 1. Elevations (rear, front and sides) -- no. 2. Floor plans (first and second floors) -- no. 2a. Water supply-soil and roof drainage -- 3 Foundation of roof plan -- no. 4. Sections and Details -- no. 5. Section and details (roof framing) -- no. 6. Details (details of baggage room frames) -- no. 7. Details (part elevation of main front gable) -- no. 8. Details (door and window frames) -- no. 9. Details (full size detail of cornice) -- no. 10. Details (cove and architraves moulding) -- no. 11. Details (full size mouldings) -- no. 12. Details (gutters) -- no. 13 Cesspool for passenger depot at Las Vegas Nevada. Scales vary.
Site Name: Las Vegas Passenger Station (Las Vegas, Nev.)
Site Name: Las Vegas Passenger Station (Las Vegas, Nev.)
Image
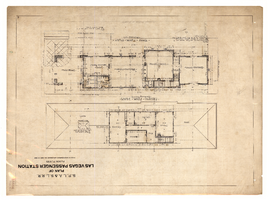
S.P., L.A. & S.L. Railroad plan of Las Vegas passenger station, sheet 2, March 31, 1905
Date
1905-03-31
Archival Collection
Description
Pen and ink architectural drawings and text, including notations in pencil for the construction of the San Pedro, Los Angeles and Salt Lake Railroad passenger station, located northwest of Clark's Las Vegas Townsite. Set of sheets includes: no. 1. Elevations (rear, front and sides) -- no. 2. Floor plans (first and second floors) -- no. 2a. Water supply-soil and roof drainage -- 3 Foundation of roof plan -- no. 4. Sections and Details -- no. 5. Section and details (roof framing) -- no. 6. Details (details of baggage room frames) -- no. 7. Details (part elevation of main front gable) -- no. 8. Details (door and window frames) -- no. 9. Details (full size detail of cornice) -- no. 10. Details (cove and architraves moulding) -- no. 11. Details (full size mouldings) -- no. 12. Details (gutters) -- no. 13 Cesspool for passenger depot at Las Vegas Nevada. Scales vary.
Site Name: Las Vegas Passenger Station (Las Vegas, Nev.)
Site Name: Las Vegas Passenger Station (Las Vegas, Nev.)
Image
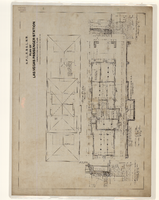
S.P., L.A. & S.L. Railroad plan of Las Vegas passenger station, sheet 3, March 31, 1905
Date
1905-03-31
Archival Collection
Description
Pen and ink architectural drawings and text, including notations in pencil for the construction of the San Pedro, Los Angeles and Salt Lake Railroad passenger station, located northwest of Clark's Las Vegas Townsite. Set of sheets includes: no. 1. Elevations (rear, front and sides) -- no. 2. Floor plans (first and second floors) -- no. 2a. Water supply-soil and roof drainage -- 3 Foundation of roof plan -- no. 4. Sections and Details -- no. 5. Section and details (roof framing) -- no. 6. Details (details of baggage room frames) -- no. 7. Details (part elevation of main front gable) -- no. 8. Details (door and window frames) -- no. 9. Details (full size detail of cornice) -- no. 10. Details (cove and architraves moulding) -- no. 11. Details (full size mouldings) -- no. 12. Details (gutters) -- no. 13 Cesspool for passenger depot at Las Vegas Nevada. Scales vary.
Site Name: Las Vegas Passenger Station (Las Vegas, Nev.)
Site Name: Las Vegas Passenger Station (Las Vegas, Nev.)
Image
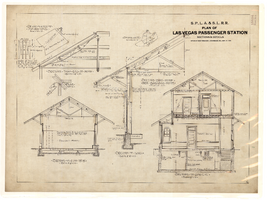
S.P., L.A. & S.L. Railroad plan of Las Vegas passenger station, sheet 4, March 31, 1905
Date
1905-03-31
Archival Collection
Description
Pen and ink architectural drawings and text, including notations in pencil for the construction of the San Pedro, Los Angeles and Salt Lake Railroad passenger station, located northwest of Clark's Las Vegas Townsite. Set of sheets includes: no. 1. Elevations (rear, front and sides) -- no. 2. Floor plans (first and second floors) -- no. 2a. Water supply-soil and roof drainage -- 3 Foundation of roof plan -- no. 4. Sections and Details -- no. 5. Section and details (roof framing) -- no. 6. Details (details of baggage room frames) -- no. 7. Details (part elevation of main front gable) -- no. 8. Details (door and window frames) -- no. 9. Details (full size detail of cornice) -- no. 10. Details (cove and architraves moulding) -- no. 11. Details (full size mouldings) -- no. 12. Details (gutters) -- no. 13 Cesspool for passenger depot at Las Vegas Nevada. Scales vary.
Site Name: Las Vegas Passenger Station (Las Vegas, Nev.)
Site Name: Las Vegas Passenger Station (Las Vegas, Nev.)
Image
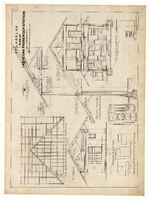
S.P., L.A. & S.L. Railroad plan of Las Vegas passenger station, sheet 5, March 31, 1905
Date
1905-03-31
Archival Collection
Description
Pen and ink architectural drawings and text, including notations in pencil for the construction of the San Pedro, Los Angeles and Salt Lake Railroad passenger station, located northwest of Clark's Las Vegas Townsite. Set of sheets includes: no. 1. Elevations (rear, front and sides) -- no. 2. Floor plans (first and second floors) -- no. 2a. Water supply-soil and roof drainage -- 3 Foundation of roof plan -- no. 4. Sections and Details -- no. 5. Section and details (roof framing) -- no. 6. Details (baggage and waiting rooms) -- no. 7. Details (part elevation of main front gable) -- no. 8. Details (door and window frames) -- no. 9. Details (full size detail of cornice) -- no. 10. Details (cove and architraves moulding) -- no. 11. Details (full size mouldings) -- no. 12. Details (gutters) -- no. 13 Cesspool for passenger depot at Las Vegas Nevada. Scales vary.
Site Name: Las Vegas Passenger Station (Las Vegas, Nev.)
Site Name: Las Vegas Passenger Station (Las Vegas, Nev.)
Image
Pagination
Refine my results
Content Type
Creator or Contributor
Subject
Archival Collection
Digital Project
Resource Type
Year
Material Type
Place
Language
Records Classification
