Search the Special Collections and Archives Portal
Search Results
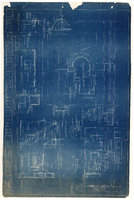
Blueprint of a passenger station for the Union Pacific Railroad Company, A-1, August, 1939
Date
1939-08
Archival Collection
Description
Sheet A-1 of 11 sheets. Job number 150. Passenger station for Union Pacific Railroad Company, Las Vegas, Nevada. Blueprint includes details of main stair, metal facia, drains for waiting room roof and main roof, gutter and roof guard, ladder to equipment room, and attic vent.
Site Name: Union Pacific Railroad Passenger Station (Las Vegas, Nev.)
Site Name: Union Pacific Railroad Passenger Station (Las Vegas, Nev.)
Image
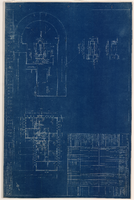
Blueprint of a passenger station for the Union Pacific Railroad Company, A-3, August, 1939
Date
1939-08
Archival Collection
Description
Sheet A-3 of 11 sheets. Job number 150. Revisions October 2, 1930. Passenger station for Union Pacific Railroad Company, Las Vegas, Nevada. Blueprint includes room finish schedule and plans for cooling tower and fan room, equipment room and roof, and second floor. Scale 1/8" = 1' 0"
Site Name: Union Pacific Railroad Passenger Station (Las Vegas, Nev.)
Site Name: Union Pacific Railroad Passenger Station (Las Vegas, Nev.)
Image
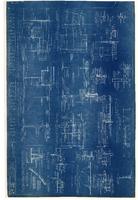
Blueprint of a passenger station for the Union Pacific Railroad Company, August, 1939
Date
1939-08
Archival Collection
Description
Sheet A-5 of 11 sheets. Job number 150. Passenger station for Union Pacific Railroad Company, Las Vegas, Nevada. Blueprint includes plans and details of column and beam connection for arcade, framing arcade roof at northwest corner, letters on exterior, canopy at baggage room entrance, sections over check room, straight arcade connection to wall, south wall of cooling tower, south wall of equipment room, and framing plans for second floor over check room and canopy and typical curved arcade roof and east entrance canopy.
Site Name: Union Pacific Railroad Passenger Station (Las Vegas, Nev.)
Site Name: Union Pacific Railroad Passenger Station (Las Vegas, Nev.)
Image
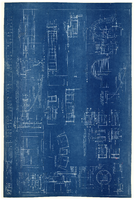
Blueprint of a passenger station for the Union Pacific Railroad Company, August, 1939
Date
1939-08
Archival Collection
Description
Sheet A-6 of 11 sheets. Job number 150. Passenger station for Union Pacific Railroad Company, Las Vegas, Nevada. Blueprint includes light trough for waiting room and ticket counter, and details and plans of counter, ticket case, back of ticket counter, profile of ticket counter face, waiting room columns, waiting room clock, and east wall of waiting room.
Site Name: Union Pacific Railroad Passenger Station (Las Vegas, Nev.)
Site Name: Union Pacific Railroad Passenger Station (Las Vegas, Nev.)
Image
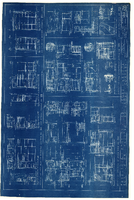
Blueprint of a passenger station for the Union Pacific Railroad Company, A-10, August, 1939
Date
1939-08
Archival Collection
Description
Sheet A-10 of 11 sheets. Job number 150. Passenger station for Union Pacific Railroad Company, Las Vegas, Nevada. Blueprint includes details of case work in basement, janitor room, record storage room, dispatcher's office, and chief dispatcher room and details of shelving in records storage and check room.
Site Name: Union Pacific Railroad Passenger Station (Las Vegas, Nev.)
Site Name: Union Pacific Railroad Passenger Station (Las Vegas, Nev.)
Image
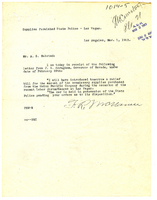
Letter from Frank R. McNameer to A. S. Halsted, March 1, 1923
Date
1923-03-01
Archival Collection
Description
Relays another letter from Nevada Governor J.G. Scrugham regarding supplies furnished to state police by the railroad.
Text
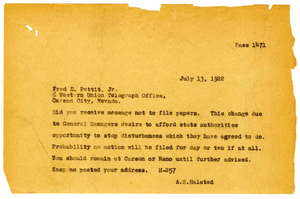
Telegram from A .S. Halsted to Fred E. Pettit, Jr., July 13, 1922
Date
1922-07-13
Archival Collection
Description
Telegram from A .S. Halsted to Fred E. Pettit, Jr., July 13, 1922
Text
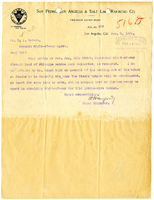
Letter from H. Hawgood to F. A. Waters, February 9, 1904
Date
1904-02-09
Archival Collection
Description
Letter regarding right of way for Pioche railway branch.
Text
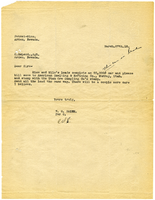
Letter from W. E. Smith to C. McLeod, March 27, 1913
Date
1913-03-27
Archival Collection
Description
Letter concerns ore billing and stamping. Letter sent from Potosi Mine
Text
Pagination
Refine my results
Content Type
Creator or Contributor
Subject
Archival Collection
Digital Project
Resource Type
Year
Material Type
Place
Language
Records Classification

