Search the Special Collections and Archives Portal
Search Results
James B. McDaniel Architectural Records
Identifier
Abstract
The James B. McDaniel Records (1960-1978) comprise the plans and drawings created by Las Vegas, Nevada architect James McDaniel who worked independently as James Brooks McDaniel Architect (from 1960-1978) and with a partner as Moffitt and McDaniel Architects, Limited (during the 1970s). This collection includes materials from over 115 projects managed by McDaniel. Records include oversized architectural drawings, and files of architectural projects. McDaniel designed many University of Nevada, Las Vegas (UNLV) buildings, residential, commercial, and landscape designs for Las Vegas clients. Also included are business files of construction estimates, specifications, invoices, change orders, and correspondence.
Archival Collection
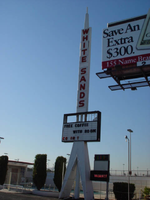
Photographs of White Sands Motel signs, Las Vegas (Nev.), 2002
Date
Archival Collection
Description
Site address: 3889 S Las Vegas Blvd
Sign details: Just south of the Tropicana Hotel Casino, the white Sands Motel begins the stretch of decaying properties that comprise the south end of the strip. In the parking lot outside a small low rise office, and rows of rooms the distinct pylon sign for the White Sands Motel faces north/south.
Sign form: Pylon
Sign-specific description: Two legs, in the shape of an "A" with a pole running up through the center, support a black, internally lit message center. The face of the cabinet is two sectioned with a larger portion sitting below a smaller section. The smaller top section has neither a face nor a backing. The interior parts lie exposed to the elements revealing the internal workings. Growing out of the center of the cabinet, tall thin internally lit rectangular cabinet runs into the sky approximately fifteen feet. The cabinet is designated into twelve sections by steel borders. Plastic red letters, reside inside this row of panels, horizontally spelling "White Sands" in all capital letters, with one space between the two words and one below the last word. At the very peak of the sign, a triangular shape, with a rounded top, appears to be back lit also. A smaller section sits on top of this as well. The tall cabinet, the peak, and the top antenna, are lined on the edges with raceways and incandescent bulbs. The resultant effect all of the pieces together is an image of a rocket or missile. Next to the drive on the streets edge, a small red, internally lit, message center faces north /south. The white flexible plastic face is treated with red text, and a logo for the establishment. Across the top of the cabinet "Entrance" is spelled and "Motel" across the bottom. The White sands logo is a red half circular shape with a white silhouette of palm trees, and "White Sands" across the top edge of the half circle.
Sign - type of display: Neon; Incandescent; Backlit
Sign - media: Steel; Plastic
Sign - non-neon treatments: Graphics; Paint
Sign animation: Chasing, flashing, oscillating
Notes: The text, which resides on the southern wall and reads "Casino," is filled with incandescent bulbs that all illuminate at the same time, and oscillate. They then shut off at the same time, and then repeat. The raceways of incandescent bulbs chase each other while the neon, which surrounds the back lit, plastic, screens on this wall flash on then off. The bottom two raceways sandwiching the reflective panel chase from left to right, while the remainder of the raceways surrounding the signs, run right to left. The incandescent bulbs on the pylon chase each other gracefully up the length of the pylon. The animation is patterned so as to appear as if a section of several bulbs are pulsing its way up the towers, hugging the edge of the bulbous tops. The raceways continue around the east face of the building. The umbrellas in the plaza behind the pylon, also are animated with incandescent bulbs chasing each other downward along the raceways.
Surveyor: Joshua Cannaday
Survey - date completed: 2002
Sign keywords: Chasing; Flashing; Oscillating; Pylon; Neon; Incandescent; Backlit; Steel; Plastic; Paint; Graphics
Mixed Content

Architectural drawing of Cafe La Rue at the Sands Hotel (Las Vegas), architectural, electrical, plumbing and telephone revisions, May 22, 1952
Date
Archival Collection
Description
Architectural plans for the Cafe La Rue/Sands from 1952. Includes alterations and additions relating to revisions at room areas 104, 105, 106 and 158, and to the bar curbs and aprons.
Site Name: Sands Hotel
Address: 3355 Las Vegas Boulevard South
Image
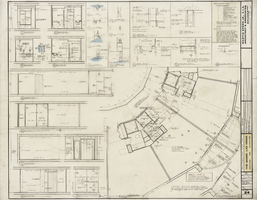
Architectural drawing of Sands Hotel (Las Vegas), additions and alterations, partial 1/2 scale typical floor plan, August 3, 1964
Date
Archival Collection
Description
Architectural plans for additions and alterations to The Sands. Printed on mylar. Includes bathroom accessory schedule, tub enclosure notes, and revisions. Berton Charles Severson, architect; Brian Walter Webb, architect; Frank R. Bernard, delineator.
Site Name: Sands Hotel
Address: 3355 Las Vegas Boulevard South
Image
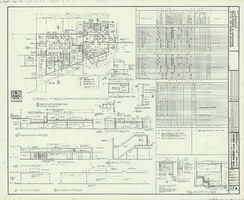
Architectural drawing of additions and alterations to the mens' and womens' health clubs in the Sands Hotel, Las Vegas, Nevada, April 19, 1965
Date
Description
Floor plans, sections, elevations for mens' and womens' health clubs at the Sands Hotel, Las Vegas, Nevada. Includes door and finish schedules. "Sheet no. 17A. Job no. 420. Drawn by Shoji Yasuda. Job captain, Mas Tokubo. 2-26-65. Revised 4-19-65."
Site Name: Sands Hotel
Address: 3355 Las Vegas Boulevard South;
Image
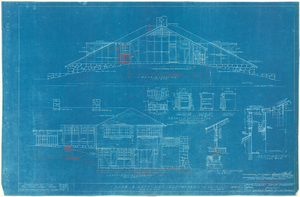
Architectural drawing of pavilion at Zion National Park, Utah, rear and left side elevations, July 16, 1924
Date
Description
Blueprint of rear and left side exterior elevations of pavilion building at Zion National Park, Utah, as constructed; includes counter details, typical wall section and section "D"-"D." Annotations in red pencil. Title spelled "Pavillion" on plan. Scale: 3/4" = 1'0". "Dr. by M.B. Tr. by N.H.J." "As constructed. File no. 15182-E. Sheet #5. Job #258. 7/16/24." "Recommended for approval, Daniel R. Hull, Landscape Engineer, N.P.S. Approved, Arno B. Cammerer, Acting Director, National Park Service. Date 8/11/24."
Site Name: Zion National Park (Utah)
Image
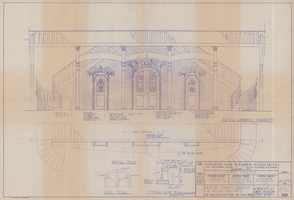
Architectural drawing of the Holiday Inn (Las Vegas), alteration at west façade, first floor, January 3, 1973
Date
Archival Collection
Description
Elevations, details and stair plans for the west façade of the Holiday Inn in Las Vegas. Original medium: paper ozalid. The property became Harrah's Las Vegas in 1992. Rissman and Rissman Associates, Ira Tepper and Associates, mechanical engineers; J. L. Cusick and Associates, electrical engineers; Harold L. Epstein, structural engineer.
Site Name: Holiday Casino
Address: 3475 Las Vegas Boulevard South
Image
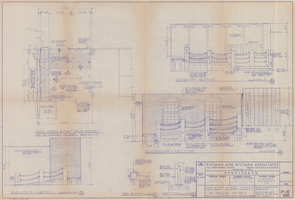
Architectural drawing of the Holiday Inn (Las Vegas), entrance from casino to Holiday Inn lobby, January 17, 1973
Date
Archival Collection
Description
Plans, elevations, and details of the Holiday Casino entrance of the Holiday Inn lobby in Las Vegas. Original medium: paper ozalid. The property became Harrah's Las Vegas in 1992. Rissman and Rissman Associates, Ira Tepper and Associates, mechanical engineers; J. L. Cusick and Associates, electrical engineers; Harold L. Epstein, structural engineer.
Site Name: Holiday Casino
Address: 3475 Las Vegas Boulevard South
Image
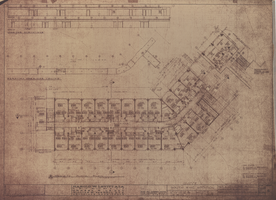
Architectural drawing of Riviera Hotel and Casino (Las Vegas), south wing addition ninth and tenth floor plans, August 4, 1965
Date
Archival Collection
Description
Ninth and tenth floor plans including corridor elevations and reflected corridor ceiling plans for the addition of the south wing of the Riviera Hotel and Casino in 1965. Facsimile on parchment.
Site Name: Riviera Hotel and Casino
Address: 2901 Las Vegas Boulevard South
Image
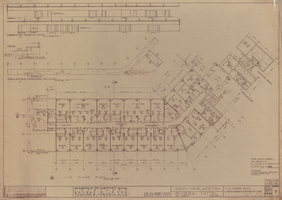
Architectural drawing of Riviera Hotel and Casino (Las Vegas), south wing addition eleventh floor plan, August 4, 1965
Date
Archival Collection
Description
Eleventh floor plan including penthouse and machine room plans for the addition of the south wing of the Riviera Hotel and Casino from 1965. Includes corridor elevations and reflected ceiling plans. Facsimile on parchment.
Site Name: Riviera Hotel and Casino
Address: 2901 Las Vegas Boulevard South
Image
