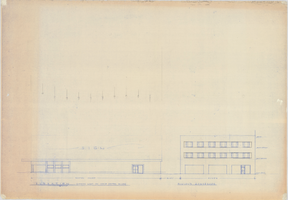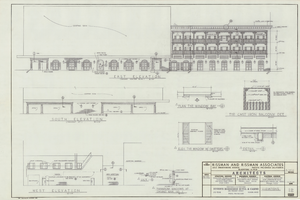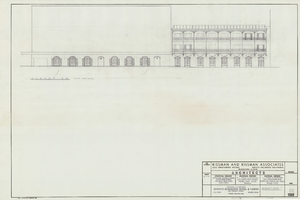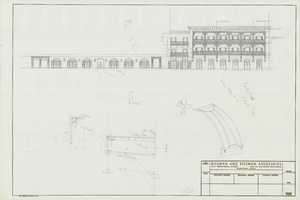Search the Special Collections and Archives Portal
Search Results
Architectural drawings
Level of Description
Archival Collection
Collection Name: Frank Reynolds Professional Papers
Box/Folder: N/A
Archival Component
Perlman Architecture
Level of Description
Archival Collection
Collection Name: Las Vegas Real Estate Brochures Collection
Box/Folder: N/A
Archival Component
Kenneth H. Childers Architectural Drawings
Identifier
Abstract
The Kenneth H. Childers Architectural Drawings (1968, approximately 1981-1995) contain the work of Childers and his Las Vegas, Nevada architectural firm, Kenneth H. Childers Architect. The drawings depict both residential and commercial structures built primarily in Las Vegas.
Archival Collection
Architectural drawings
Level of Description
Archival Collection
Collection Name: North Las Vegas Bicentennial Committee Photographs and Drawings of Kiel Ranch
Box/Folder: N/A
Archival Component
James B. McDaniel Architectural Records
Identifier
Abstract
The James B. McDaniel Records (1960-1978) comprise the plans and drawings created by Las Vegas, Nevada architect James McDaniel who worked independently as James Brooks McDaniel Architect (from 1960-1978) and with a partner as Moffitt and McDaniel Architects, Limited (during the 1970s). This collection includes materials from over 115 projects managed by McDaniel. Records include oversized architectural drawings, and files of architectural projects. McDaniel designed many University of Nevada, Las Vegas (UNLV) buildings, residential, commercial, and landscape designs for Las Vegas clients. Also included are business files of construction estimates, specifications, invoices, change orders, and correspondence.
Archival Collection
Architectural drawings, 1946-2008
Level of Description
Scope and Contents
The architectural drawings series (1946-2008) contains work performed by Frank Reynolds, his firm Frank Reynolds Architects, and drawings collected by Reynolds throughout the course of his career. Architectural drawing types include conceptual drawings, studies, reports, construction drawings, oversized drawings on matte boards, and presentation drawings. When available, location refers to a project's proposed site, current site, or previously existing site of study or construction.
Archival Collection
Collection Name: Frank Reynolds Professional Papers
Box/Folder: N/A
Archival Component

Binion's Horseshoe Sign: architectural drawing
Date
Archival Collection
Description
Architectural drawing from Homer Rissman Architectural Records (MS-00452).
Image

Binion's Horseshoe Elevations: architectural drawing
Date
Archival Collection
Description
Architectural drawing from Homer Rissman Architectural Records (MS-00452).
Image

Binion's Horseshoe Elevations: architectural drawing
Date
Archival Collection
Description
Architectural drawing from Homer Rissman Architectural Records (MS-00452).
Image

Binion's Horseshoe Elevations: architectural drawing
Date
Archival Collection
Description
Architectural drawing from Homer Rissman Architectural Records (MS-00452).
Image
