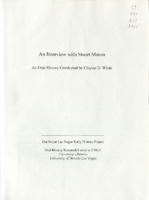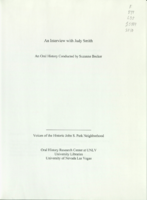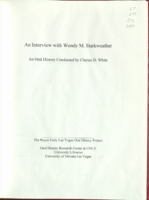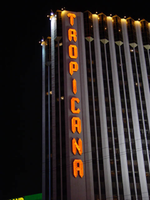Search the Special Collections and Archives Portal
Search Results

Transcript of interview with Stuart Mason by Claytee White, November 9, 2006
Date
Archival Collection
Description
In this interview, Stuart Mason discusses his family's construction business, Taylor Construction Co., and his involvement with building various Las Vegas Strip hotels including Caesars Palace and the Riviera, and remodeling the Flamingo. He talks about working within a "social contract" with the various unions, and other aspects of construction.
Stuart Mason was born in Columbus, Ohio, and moved with his family to Miami, Florida, when he was two years old. He received his bachelor's degree in business administration from the University of Miami in 1958. Shortly after graduation, he married his wife, Flora, and started working for Taylor International, the family business. He came to Las Vegas in 1964 to start work on Caesars Palace as the assistant project manager and eventually took over the management of the business. Mason has contributed greatly to the city of Las Vegas over the years through his contributions in the development and construction of the Las Vegas Strip and his commitment to the community. He and Flora started the Nevada Chapter of the Juvenile Diabetes Research Foundation in 1970. In addition, they made donations to the UNLV University Libraries to benefit the Undergraduate Peer Research Coaches program, which helps undergraduate students obtain their college degrees. In addition to his work on Caesars Palace, Mason worked on the original and new MGMs, The Rivera, The International, the Stratosphere, and the Desert Inn, along with remodeling work at the Flamingo. Other company projects can be found in Miami, Jamaica, Aruba, the Grand Bahamas, Melbourne and Puerto Rico. His two sons took over the family business in 1997, the same year that Mason started as the Vice President of Development for the Venetian Hotel Casino.
Text

Transcript of interview with Stanley and Sandy Mallin by Barbara Tabach, January 7, 2015
Date
Archival Collection
Description
Stanley Mallin (1923- ) was a native of Kansas City, Missouri; the son of Bess and Louis Mallin. His mother was a homemaker and his father was an industrious immigrant from Ukraine who earned his US citizenship through combat in World War I. Stan was the middle child of their three. It was while Stan attended the University of Missouri that he met Jay Sarno. The two men’s fast personal friendship made them solid business partners. Their first endeavor was in Florida with a tile business. It was during a holiday stay at the Flamingo that the two dreamed a bigger, better hotel-casino. The result was Caesars Palace. He has lived and helped develop Las Vegas since 1968. In 1982, Stan married his wife Sandy (neé Jacoby) Mallin. Sandy grew up in New York and arrived in Las Vegas in 1977. She has provided dynamic leadership in the Jewish community. For several years she was President of the Women’s Division of Jewish Federation. She then followed this as the first woman to be President of T
Text

Transcript of interview with Judy Smith by Suzanne Becker, November 22, 2008
Date
Archival Collection
Description
Judy Smith was a teenager when her family relocated from Barstow, CA to Las Vegas in 1958. It was a wide open setting, an ideal location for riding her horse. It was also an era of growth as the city became a gambling destination and the Strip became dotted with early casinos and hotels. Judy attended Las Vegas High School, worked for the Las Vegas Sun and earned a scholarship to UNR. By 1967, she was married and moving back to Vegas with her young family. They chose the John S. Park Neighborhood as the place to call home. For Judy living in John S. Park is about a "sense of place" and "a sense of timelessness." She describer the evolution of the neighborhood and the greater Las Vegas community from the pioneers to the contemporary leaders. In 2006, Judy's home was gutted by a fire. Her life was saved by an observant neighbor. She could have relocated at the time, but chose not to move from the area that she has called home for over 40 years.
Text

Transcript of interview with Wendy Starkweather by Claytee White, June 16, 2010
Date
Archival Collection
Description
Wendy Starkweather recalls her move to Las Vegas on a hot summer day in 1978. Her husband, Peter L. Starkweather had accepted a position to teach biology, but nothing had prepaied her for desert weather in July. She was a small town girl, born and raised in rural Ogdensburg, New York. She attended Skidmore College in Saratoga Springs, NY and became a teacher and librarian in New Hampshire Getting a job at UNLV's library took some time, but finally in 1985, she was offered the position of head of references. From that point on, there was only looking forward for Wendy. She was to be an active member of the library staff until her retirement in 2010. During her over two decades at UNLV she worked under the leadership of six deans. She was an vigorous voice in the development of services, impacting circulation, interlibrary loans and non-book services that included media and instruction. In addition, she was here during a momentous period as the future Lied Library was being fu
Text

Transcript of interview with Jack Levine by Suzanne Becker, June 28, 2007
Date
Archival Collection
Description
Jack LeVine offers a narrative as a real estate agent and a gay man who has lived in Las Vegas since he was a young adult in the 1980s. He first started visiting Las Vegas whenever his truck driver routes allowed him to visit his parents who had moved here in 1977. They owned a downtown sandwich and catering business called Your Place or Mine. Then in 1985 Jack and his life-partner, J.J., decided to relocate to Las Vegas. Jack soon launched a real estate career that began with the purchase of a 13-unit apartment complex. Over the years he became knowledgeable about the history of the greater community and the individual neighborhoods; including John S. Park—"the earliest suburb in Las Vegas. Jack and J.J have lived in a 1954 Mid-Century Modern home since the mid-1990s. Jack is a strong believer in re-gentrification and mentions other cities where this has been successful. His philosophy includes an explanation of the sense of community that is derived from those who invest of themselves in that community life John S. Park.
Text

Transcript of interview with Bruce Woodbury by Claytee White, February 25, 2009
Date
Archival Collection
Description
When Bruce Woodbury, native Las Vegan, attorney, and former county commissioner, looks back on growing up, he immediately says: My first memory of a house here in Las Vegas was in the John S. Park area. The Woodbuiy family lived in two houses in the neighborhood and attended only two schools, John S. Park Elementaiy and Las Vegas High School. Bruce's recollections begin in the 1940s, when they lived on the edge of town. Bruce has what he calls a "nostalgic yearning for the old Las Vegas, even though today it's an exciting, vibrant community in many ways." And during this oral history interview, he recalls the safe feeling of the times—unlocked doors and children allowed to roam more freely than today. The Strip was a "separate world" where kids like himself might go to a show occasionally with their parents, celebrate a prom dance or, as he did, get a part-time job. One of Bruce's jobs included being a busboy at the Flamingo Hotel & Casino where he confesses to learning and
Text

Transcript of interview with Roger Thomas by Stefani Evans and Claytee D. White, August 31, 2016
Date
Archival Collection
Description
As he reveals in this oral history, Roger Thomas is, among many other things, a son, a father, a brother, a husband, a student, an artist, a visionary, and a philanthropist. As the second son of Peggy and E. Parry Thomas’s five children, Roger was raised a Mormon child of privilege and civic responsibility. The banking family summered in Newport Beach, wintered in Sun Valley, and taught their children by words and deeds that it is not up for debate if you will be involved in your community; the only question is how you will apply your talents and resources to benefit your community. Roger absorbed the lessons well. As a child who struggled in school but excelled in art, he attended his last two years of high school at Interlochen Arts Academy, graduating in 1969, finally finding himself “in an environment where what I did had currency.” From there he earned his BFA from the School of the Museum of Fine Arts Boston and Studio Degree from Tufts University before returning to Las Vegas and eventually joining Steve Wynn’s team in 1981. As Executive Vice President of Design for Wynn Design & Development, he is the man in whom Steve Wynn places his trust to make real at each Wynn property the Wynn design philosophy: aim for a constituency of highly sophisticated, well-traveled, very educated people and give them a reality, a now, that is so fetching, so alluring they wish to be no place else. As he was mentored by his father and Steve Wynn, he too is mentoring those who will follow him. At Wynn, the next generation will carry forward the Wynn idea of evoca-texture, of creating “moments of experiential emotion that result in a memory so captivating and so unique that if you want to repeat that you have to come back.” At home, he collaborates with his daughter on a children’s book that has the potential to become a series; she is the illustrator, while he provides the words. Roger Thomas sat for this interview five days after his father, E. Parry Thomas, passed away in Idaho. Instead of postponing the interview to a more convenient time, Roger kept the appointment and explained, “This is for UNLV. If I’d cancelled my father would have killed me.”
Text

Transcript of interview with Dr. Fiona Kelley by Lisa Gioia-Acres, March 21, 2009
Date
Archival Collection
Description
Dr. Fiona Kelley was born and raised in Connecticut. Her parents were both teachers (though her mother quit teaching to raise their two daughters), and Fiona recalls the European vacations the family took every summer, exploring castles and enjoying picnic lunches. Fiona was educated at Greenwich Academy in Connecticut and Bard College (dance major with art history minor) in New York. She mentions dancing in Acapulco and California and then auditioning and being hired as a cover dancer for Hallelujah Hollywood! at the MGM in Las Vegas. Meanwhile, she had also become licensed in massage and states that as she was making the transition from dancing to production of dance, she and her husband were invited to China. While in China, Dr. Kelley recalls visiting a hospital which specialized in the treatment of AIDS through acupuncture. This led to a decision to learn Oriental medicine, which she pursued once she returned to the United States. She shares many details of her studies
Text

Transcript of interview with Billy Paul Smith by Claytee White, October 3, 2013
Date
Archival Collection
Description
Chemist, mathematician, and health physicist Billy Paul Smith donates time to tutor young people in hopes of attracting more youth into the fields of math and science. Born in 1942 and schooled in segregated black schools in Shreveport, Louisiana, and Texarkana, Texas, he graduated from high school at age fifteen and enrolled at Prairie View A&M University, where he trained with the Reserve Officer Training Corps (ROTC) and earned his Bachelor’s degree in chemistry and in 1964 his Master’s degrees in chemistry and math. Most young U.S. Army officers in 1964 went to Vietnam, but Billy’s math and science background steered him to the Army Chemical Corps, where he was quickly selected to join a new team. The team was to develop responses to nuclear weapon accidents and worked under the Defense Atomic Support Agency (DASA) in Albuquerque, New Mexico. At the same time, Billy completed the Weapons Ordinance Army course on classified information relating to the U.S. nuclear weapons arsenal. In this interview, Billy talks about his service with DASA and his subsequent twenty-seven years working at the Nevada Test Site in a variety of positions with Reynolds Electrical and Engineering Company, Inc. (REECo), a company that had “percentagewise more blacks in management positions than any other [Las Vegas] company.” He experienced the quiet racism of Las Vegas residential segregation when he tried to purchase a house in a neighborhood he liked and the unexpected kindness of the REECo general manager, Ron Keen, who made sure the Smith family could live where they wanted to live. He talks about Area 51 and explains underground testing activity and offers the scientific and ecological reasons why scientists deemed Yucca Mountain safe to store nuclear waste. After retiring at fifty-two, Billy and a colleague formed an independent instrumentation company, which, from 1995–2005 provided and calibrated radiological measurement and detection instruments for the decommissioning and closure of the Rocky Flats nuclear plant in Golden, Colorado. During that time, Billy rented an apartment in Boulder, but he and Jackie maintained their Las Vegas home, where they still reside. Billy shares memories of places he and his wife used to enjoy on the Westside and tells of their longtime friends in the black community. He also talks about developing his philosophy of philanthropy through Alpha Phi Alpha Fraternity and discusses becoming a member of the Knowledge Fund Advisory Council for the Governor’s Office of Economic Development (GOED) and the advisory council for the Nevada System of Higher Education.
Text

Photographs of Tropicana signs, Las Vegas (Nev.), 2002
Date
Archival Collection
Description
Site name: Tropicana Hotel and Casino (Las Vegas, Nev.)
Site address: 3801 S Las Vegas Blvd
Sign owner: Aztar
Sign details: The southeast corner of Las Vegas Blvd and Tropicana Boulevard belongs to the Tropicana Hotel Casino. The Tropicana is composed of two high-rise towers, the low-rise wings of rooms, and the casino itself. One tower faces southwest/northeast, while the other tower, further east on the property faces southeast/northwest. The expanse of the corner, near the street is an open concrete pedestrian plaza, with rising planters, a large functioning waterfall, also surrounded by foliage, and various vendors. The porte-cochere connects the plaza to the hotel, with the connecting bridge to the Excalibur, residing on top.
Sign condition: Structure 5 Surface 5 Lighting 5
Sign form: Pylon; Fascia
Sign-specific description: On the north and south faces of the porte-cochere roof line, on a pediment between the sloping blue roof and a row of brass fixtures, large channel letters in the faceted Tropicana font, horizontally spell "Tropicana." The exteriors are painted black wit a blue reflective finishing the interiors. They are filled with blue neon. The ceiling of the porte-cochere holds two distinct features to its credit. The north half is adorned with a glass domed hole through the roof. The interior thickness and recessed lip are covered in a polished metallic surface. Seashells adorn the edge where the lip meets the ceiling as well as on the face of the ledge as well. Teal, red and gold organic lines are floating across the surface in paint. The south half of the porte-cochere is covered with six recessed rectangular areas. Within the giant coffering a field of polished metal squares form a tiled field bordered with incandescent bulbs. In each of the corner intersections a sculpted glass cover, hold a single incandescent bulbs. Each field holds forty or so of these bulbs and their coverings. Two identical pylons flank the courtyard. One of them is on the south side of Tropicana avenue facing east /west, while the other faces north/south on the east side of the street. The pylon is essentially a giant double-sided rectangle with a top section that angles back into space on either side to meet at a peak. The result is a small roof like peak at the top of the sign supporting text on its face. The text however is standing up horizontally at a 90-degree angle. Besides the text logo at the top, the sign possesses an internally lit message cabinet on the bottom of the face, a small LED message center, and another backlit cabinet with a color advertisement for Follies Berger. The message center at the bottom is white plastic with vinyl lettering. The small message center is flanked by three steel poles, the height of the sign and finished to look like bamboo. The horizontal line created by the top edge of the sign is also lined with this false bamboo. The channel lettering at the top are polished metallic, shallow channel letters, which extend in depth all the way back to the face of the roof like form. The faces are filled with incandescent bulbs and bordered in neon. The sides of the sign are treated with a vertical bull nose like shape which runs vertically up the width of the sign. It is pointed wit ha triangular shape on both ends. The shape begins flush with the triangular peak of the signs profile and ends with its point approximately halfway down the height of the bottom message center. The bull nose is faceted with three faces. At the triangular tips, the three faces appear to make the space retain a jewel like shape. The middle face is laden with incandescent bulbs. The rest of the width of the sign is also finished in polished gold metal. The remaining open space on the faces of the cabinet, as well as exposed pieces of the cabinet, are painted a teal color. A border on incandescent bulbs runs around the entire face of the signage. The only signage present on the towers , is the on the first tower, closest to the corner. Running vertically down the west side of the southwest face of the tower, giant metallic channel letters spell "Tropicana" and are lined on the interiors with a double row of neon. Along the western end of the tower, three, double rows of incandescent bulbs run the entire height of the building. These animate, chasing each other down, simulating a waterfall.
Sign - type of display: Neon; Incandescent; Backlit; LED
Sign - media: Steel; Plastic
Sign - non-neon treatments: Graphics; Paint
Sign animation: Chasing, oscillating
Notes: Pylons: The incandescent bulbs inside the channel letters for the logo oscillate, as well as on the vertical width of the pylon. The raceways around the backlit screen chase each other, but it is a double row of incandescent bulbs that chase in opposite directions to each other. Building: The giant raceways of incandescent bulbs on the northwest corner of the Tropicana's front tower, chase each other from top to bottom, representing a waterfall.
Sign environment: The Tropicana belongs to one of the four major properties which comprise the intersection of Tropicana Ave. and Las Vegas Blvd The corner is occupied by a plaza and pedestrian element that is also seen in the other neighbors in the intersection as well. The towers loom over the plaza, as is accented by kiosks for patron promotions, and other services such as refreshments. The property is a good example of a property which has adapted over the years to fit and compete with the rapid evolution of Las Vegas.
Sign manufacturer: Original fascia design ( letters on building are what remain after remodel) by Heath and Company. Pylons: by YESCO
Sign designer: Original prismatic design was submitted by AD-Art's Jack DuBois ,but produced by Raul Rodriguez for heath and Company.
Sign - date of installation: 1978
Sign - date of redesign/move: The original facade was remodeled, which altered the exterior of the porte- cochere, but the letters remain.
Sign - thematic influences: The theme surrounding the Tropicana is that of the island paradise. References to the theming, that are evident on the exterior, are the shape and style of the text utilized in the various signage as well as those shapes being carried over into the designs other architectural elements. The blue incandescent bulbs that chase each other down the face of the building obviously reference a waterfall. Juxtaposed to the aesthetic, actual water elements have been incorporated into the front facade also. The angular design of the text is reminiscent of prism like faceted fonts is reminiscent many aspects dealing with Las Vegas, but fit more into the theme of the property than Vegas. The prismatic design is also incorporated into the design of the actual pylon also. The edges of the vertical length of the pylon are faceted and the triangular end seen on the fonts can be found elsewhere on the pylon. Not only is this shape evident with the pylon but on the fascia of the neighboring facade. The peaked rooflines of the village like facade also mirror this shape, being accented by the incandescent bulbs that line the edges. The text are reminiscent of something tropical, the shape somehow represents something rustic and wooden, even a tiki-like flavor.
Surveyor: Joshua Cannaday
Survey - date completed: 2002
Sign keywords: Chasing; Oscillating; Pylon; Fascia; Neon; Incandescent; Backlit; Steel; Plastic; Graphics; Paint; LED
Mixed Content
