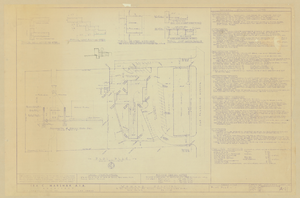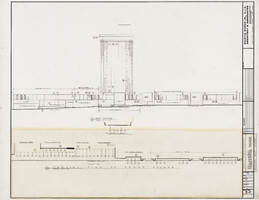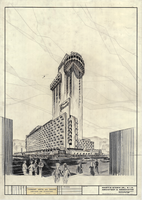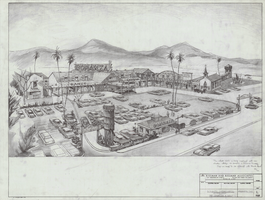Search the Special Collections and Archives Portal
Search Results

Women's Hospital: architectural, mechanical, electrical, plumbing drawings
Date
Archival Collection
Description
Image
UNLV University Libraries Collection of Architecture Drawings
Identifier
Abstract
UNLV University Libraries Collection of Architecture Drawings contains original hand-drawn architectural drawings, print reproductions, computer generated prints, and board-mounted artist renderings dating between 1926 and 2003. The collection primarily focuses on Las Vegas, Nevada, but also includes projects throughout Nevada and other states including Utah, Arizona, California, Mississippi, and Colorado.
Archival Collection

Architectural drawing of Harrah's Tahoe (Stateline, Nev.), architectural precast concrete, December 1, 1971
Date
Archival Collection
Description
Schematic exterior elevations for the architectural precast concrete for the construction of the Harrah's Tahoe resort. Includes revision dates. Drawn by B.D. Printed on mylar. Berton Charles Severson, architect; Brian Walter Webb, architect.
Site Name: Harrah's Tahoe
Address: 15 Highway 50
Image
Architectural drawings and sketches
Level of Description
Archival Collection
Archival Component
Separated architectural drawings
Level of Description
Archival Collection
Archival Component
Separated architectural drawings
Level of Description
Archival Collection
Archival Component
Separated architectural drawings
Level of Description
Archival Collection
Archival Component

Fremont Hotel: architectural drawing
Date
Archival Collection
Description
From the Martin Stern Architectural Records (MS-00382). Written on the image: "Martin Stern Jr., A.I.A. Architect & Associates. Berton Charles Severson. Brian Walter Webb. 9348 Santa Monica Boulevard, Beverly Hills, California CR 3-0215 TR 8-5220. Fremont Hotel and Casino Additions and Alterations Las Vegas, Nevada".
Image

Perspective, Bonanza: architectural drawing
Date
Archival Collection
Description
From the Homer Rissman Architectural Records (MS-00452). Written on the image: "Rissman and Rissman Associates 1011 Swarthmore Avenue Pacific Palisades California Gladstone 4-7519. 12-1-66 Date. Bonanza Casino Hotel Las Vegas, Nevada for Mr. Lawrence P. Wolf. Perspective. 1 drawing number".
Site Location: Highway 91 (Clark County, Nevada)
Image
