Search the Special Collections and Archives Portal
Search Results
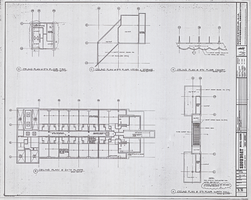
Architectural drawing of the Showboat Hotel and Casino (Atlantic City), ceiling plan, fifth and 24th floor, 1985
Date
Archival Collection
Description
Fifth and 24th floor reflected ceiling plans for the construction of the Showboat Hotel and Casino in Atlantic City from 1985. Includes revision dates and key plan. Parchment copy.
Site Name: Showboat Hotel and Casino (Atlantic City)
Address: 801 Boardwalk, Atlantic City, NJ
Image
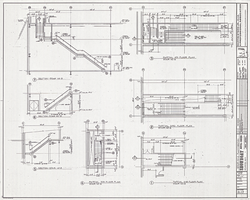
Architectural drawing of the Showboat Hotel and Casino (Atlantic City), stair no. 8, plan and section, September 13, 1985
Date
Archival Collection
Description
Plans for the construction of the Showboat Hotel Casino in Atlantic City from 1985. Drawn by J.D.
Site Name: Showboat Hotel and Casino (Atlantic City)
Address: 801 Boardwalk, Atlantic City, NJ
Image
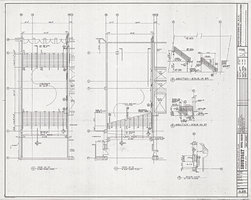
Architectural drawing of the Showboat Hotel and Casino (Atlantic City), stair no. 57 and 59, plan, October 3, 1985
Date
Archival Collection
Description
Plans for the construction of the Showboat Hotel Casino in Atlantic City from 1985. Drawn by Nilo D.
Site Name: Showboat Hotel and Casino (Atlantic City)
Address: 801 Boardwalk, Atlantic City, NJ
Image
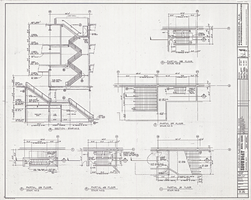
Architectural drawing of the Showboat Hotel and Casino (Atlantic City), stair no. 3, plan and section, September 13, 1985
Date
Archival Collection
Description
Plans for the construction of the Showboat Hotel Casino in Atlantic City from 1985. 'Drawn by Nilo D.'
Site Name: Showboat Hotel and Casino (Atlantic City)
Address: 801 Boardwalk, Atlantic City, NJ
Image
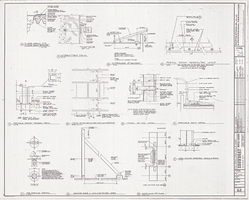
Architectural drawing of the Showboat Hotel and Casino (Atlantic City), miscellaneous details and roof plan at tower, November 22, 1985
Date
Archival Collection
Description
Plans for the construction of the Showboat Hotel Casino in Atlantic City from 1985. Parchment copy. Drawn by: R.K.
Site Name: Showboat Hotel and Casino (Atlantic City)
Address: 801 Boardwalk, Atlantic City, NJ
Image
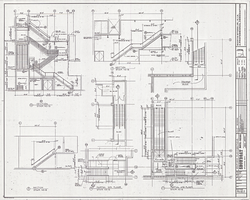
Architectural drawing of the Showboat Hotel and Casino (Atlantic City), stair no. 15, plan and sections, November 22, 1985
Date
Archival Collection
Description
Plans for the construction of the Showboat Hotel Casino in Atlantic City from 1985. Parchment copy. Drawn by: R.K.
Site Name: Showboat Hotel and Casino (Atlantic City)
Address: 801 Boardwalk, Atlantic City, NJ
Image
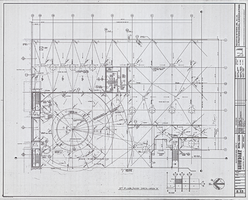
Architectural drawing of the Showboat Hotel and Casino (Atlantic City), partial fifth floor roof deck area A, 1985
Date
Archival Collection
Description
Plans for the construction of the Showboat Hotel Casino in Atlantic City from 1985. Parchment copy.
Site Name: Showboat Hotel and Casino (Atlantic City)
Address: 801 Boardwalk, Atlantic City, NJ
Image
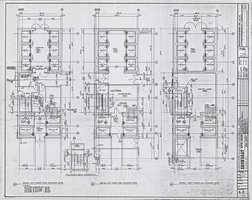
Architectural drawing of the Showboat Hotel and Casino (Atlantic City), elevator core plan for the third, fourth, and fifth floors, 1985
Date
Archival Collection
Description
Plans for the construction of the Showboat Hotel Casino in Atlantic City from 1985. Original material: parchment. Scale: 1/4 inch = 1 foot.
Site Name: Showboat Hotel and Casino (Atlantic City)
Address: 801 Boardwalk, Atlantic City, NJ
Image
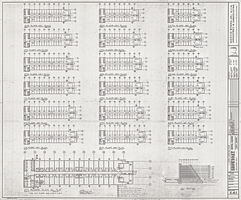
Architectural drawing of the Showboat Hotel and Casino (Atlantic City), sixth through 24th floor key plans, 1985
Date
Archival Collection
Description
Hotel tower key plans, sections, and elevations for the construction of the Showboat Hotel and Casino in Atlantic city. Includes revision dates. Parchment copy.
Site Name: Showboat Hotel and Casino (Atlantic City)
Address: 801 Boardwalk, Atlantic City, NJ
Image
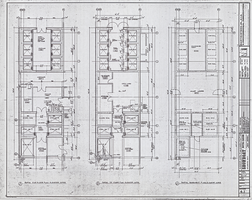
Architectural drawing of the Showboat Hotel and Casino (Atlantic City), elevator core plans for the basement, first and second floors, 1985
Date
Archival Collection
Description
Plans for the construction of the Showboat Hotel Casino in Atlantic City from 1985. Original material: parchment. Scale: 1/4 inch = 1 foot. Drawn by: J.R.M.
Site Name: Showboat Hotel and Casino (Atlantic City)
Address: 801 Boardwalk, Atlantic City, NJ
Image
